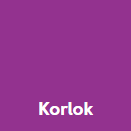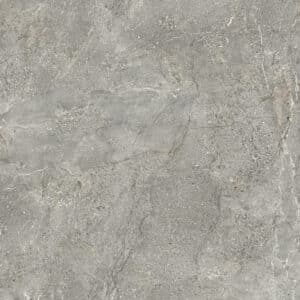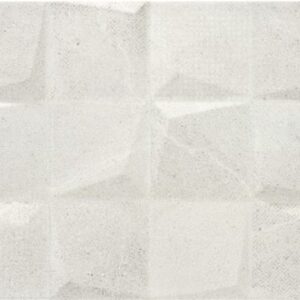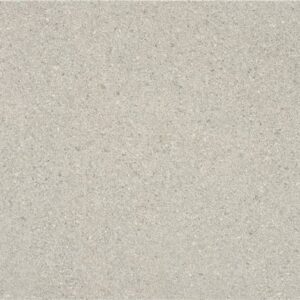HOW TO FIT YOUR KORLOK FLOOR

Our Korlok floors have a rigid core construction that is designed to fit over most existing hard floors or subfloors with imperfections and is quickly fitted together with a 5G drop and lock mechanism.
Tools you will need:
- Pencil
- Utility Knife
- Ruler / straight edge
- Pull bar & hammer
- 5mm spacers
- Rubber mallet
- Hand roller
Tools you may need for bathrooms or rooms with contoured fixtures
- Drill and spade bit (for cutting around pipework)
- Jigsaw (for cutting curves)
How to install your Korlok floor
1. Prepare your floor to gain a flat and level surface.
2. Calculate how many packs you will need by multiplying the length by the width of your room. Add 10% to allow for wastage. Korlok is supplied in pack sizes of 3.195m2 planks and 2.742m2 tiles.
3. Acclimatise your flooring at room temperature for 48 hours.
4. Plan your laying pattern to ensure balanced, stable edges. Tip: mix up the planks or tiles for a more natural look.
5. Using 5mm spacers around the wall edges, start laying your floor in the left-hand corner with the tongue side or cut edge facing the wall. Please remember, spacers are removed once the floor is laid in place.
6. Cut planks or tiles with a score and snap technique then click into place.
7. As you lay each row, remember to stagger the joints to avoid weak spots. If necessary, use a hand roller, rubber mallet or pull bar to ensure each plank or tile sits tightly in place.
8. Complete your floor with colour matched scotia to cover the expansion gap. Cut to size using a 45-degree mitre block then use adhesive to fix the scotia to your skirting board. Alternatively, fit our paintable skirting boards.




